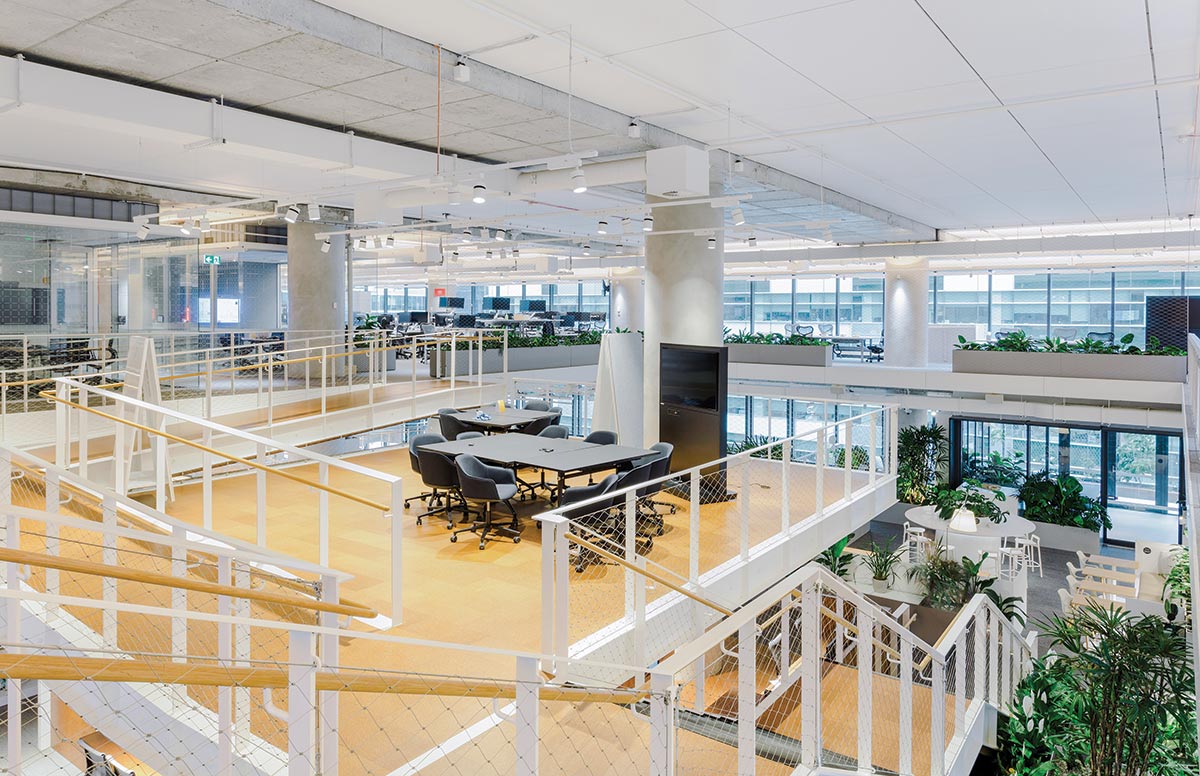Project
Arup
One Melbourne Quarter, Docklands

Client:
Lendlease
Scope:
10 Level Office Fitout
Location:
Melbourne, VIC
overview
Details
The new workplace for Arup centres around two
overlapping voids, creating a singular volume instead
of three separate levels. Two mezzanines help develop
the volumes into a cascading collaboration that connects all three levels. A wide variety of working typologies
including formal and informal meeting areas, design studios, labs, a working kitchen, training rooms, private project rooms and a co-working-style cafe for clients
and suppliers allows for continuous sharing of ideas
and knowledge.

5/5
Arup
“The entire team from Kwill were excellent to work with, proactive in resolution of any
issues, and typically delivered ahead of
schedule. Kwill was also instrumental in the timely delivery of the project.
We look forward to working with Kwill in the future and would not hesitate in
recommending Kwill on projects in future.”
Cameron McIntosh
Workplace Leader, Buildings, Arup
overview
Project Scope
- Balustrades
- Handrails
- Feature hot rolled steel cladding
- Steel canopy
- Timber handrails
- Carpentry
- Partitioning
- Plastering
- Aluminium systems
- Glazing
- Automatic doors
- Raised computer flooring
