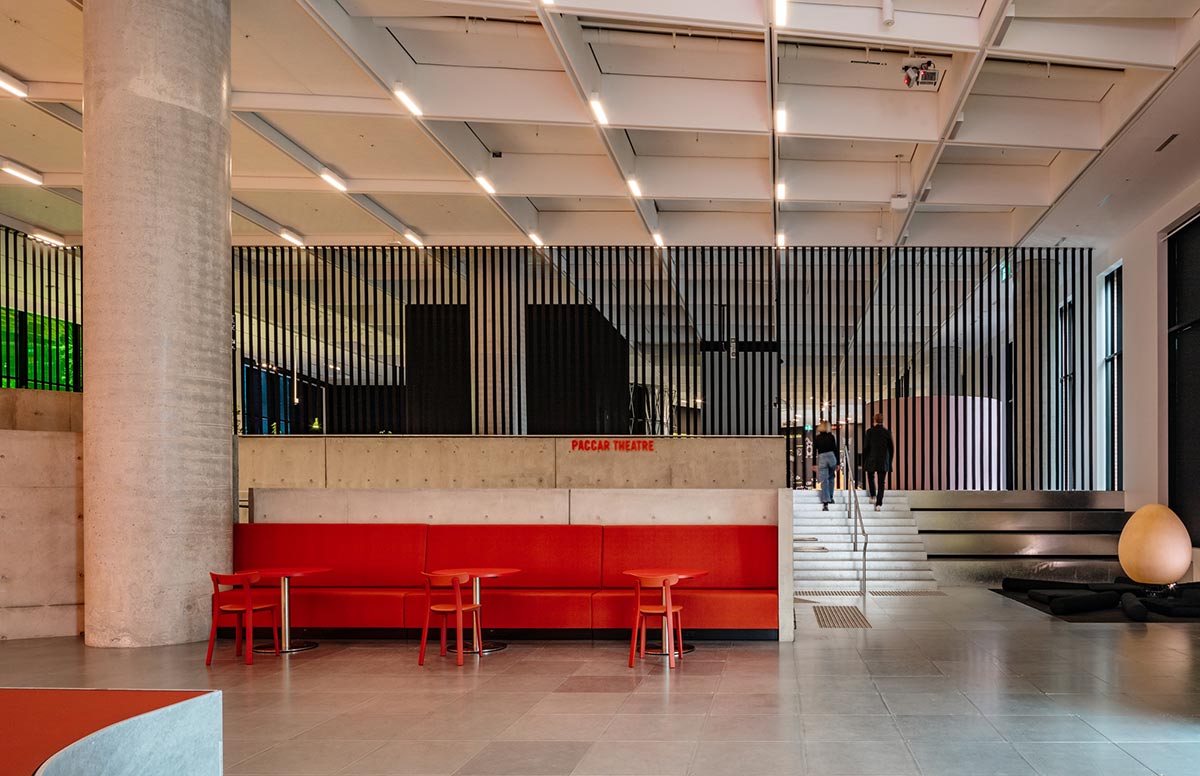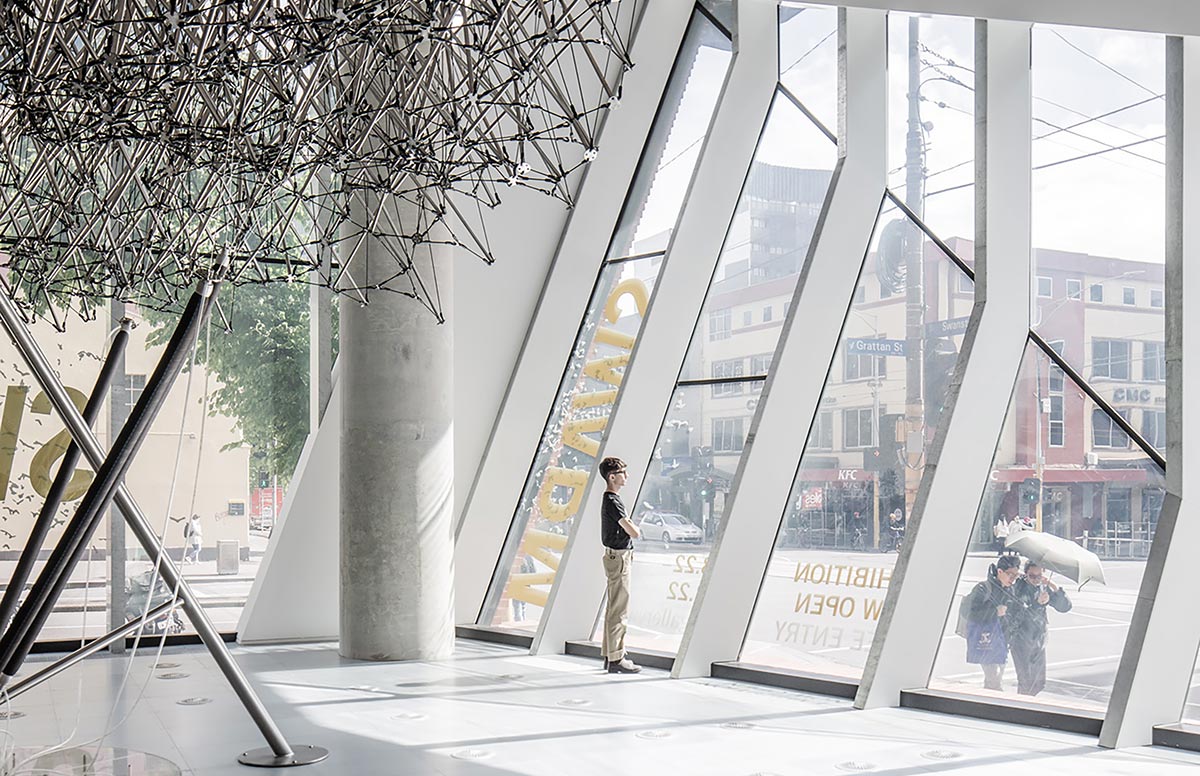Project
Melbourne Connect
700 Swanston Street, Carlton

Client:
Lendlease
Scope
Custom Fitout
Location:
Melbourne, VIC
overview
Details and Impact
Developed by the University of Melbourne it is home
to Science Gallery Melbourne and includes student accommodation, co-working and commercial office space, a fabrication laboratory, retail, public spaces and childcare.


overview
Project Scope
- » Custom acoustic timber ceilings
- Custom mitred boxes
- Acoustic panels and integrated lighting
- Blackbutt timber wall & ceiling system
- Custom timber panelling under central stairs
- Smoke compartmentation doors throughout
- External cladding
- Bleacher seating
- Feature stairs
- Aluminium partitioning & glazing
- Curved plaster to entry spiral staircase.
5/5
Lendlease Building
“Kwill Constructions were an absolute integral part of the Melbourne Connect project. Their attention to detail on the bespoke, complicated Carpentry packages in the Science Gallery Melbourne was
exceptional. In addition, their customer service on delivering a full turnkey design, engineering, fabrication and installation on many miscellaneous steel packages,
ensured a hasty and efficient outcome.”
Chris Liparota
Construction Manager, Lendlease Building
