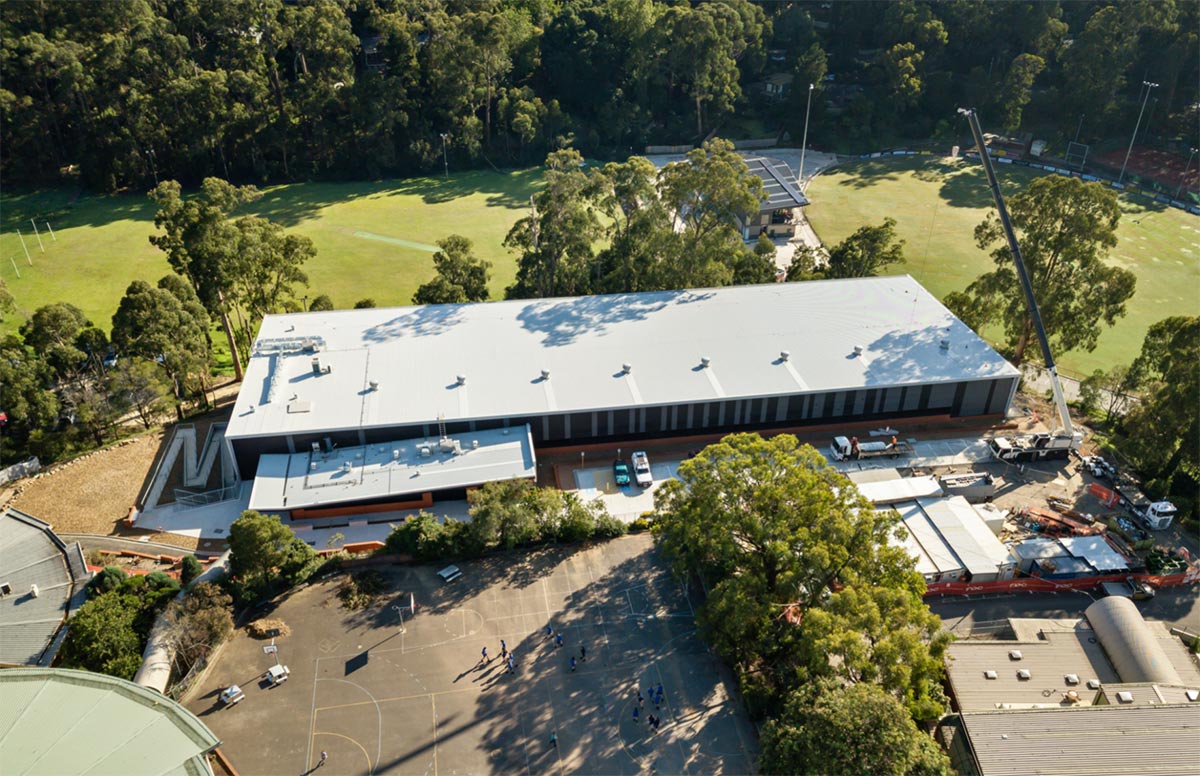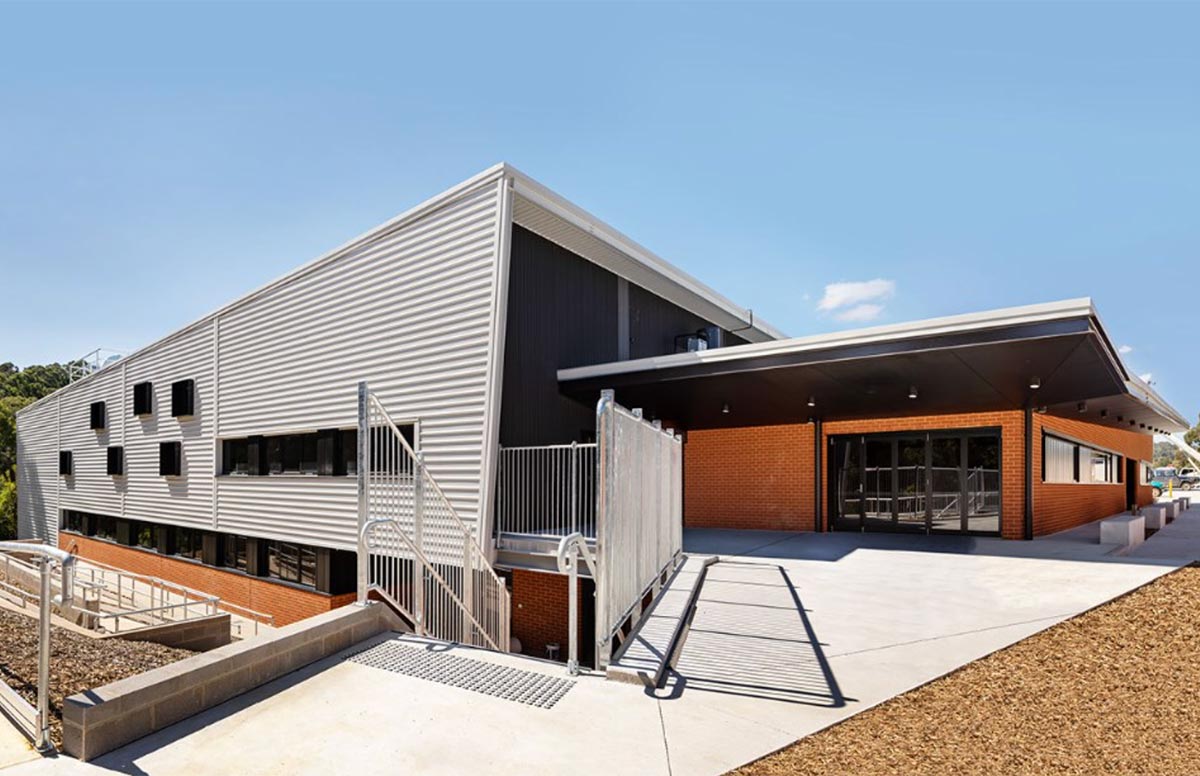Project
Upwey High School

Client:
FDC Construction & Fitout (Vic)
Project
School Fitout
Location:
Upwey, VIC
overview
Details
The Victorian School Building Authority upgraded Upwey High School to include a new multipurpose building featuring a competition grade gymnasium, four courts, administration wing and performing art facilities
with recording space (stage one). Stage two comprised of building an art, science and technology building.


overview
Project Scope
- Structural steel for multipurpose building and gymnasium
- Structural steel for art, science and technology building
- External balustrades
- Custom architectural window shrouds
- Structural carpentry
- Suspended ceilings
- Plastering
- Fire doors
- Door jambs
- Partitioning
- High volume insulation installation.
5/5
Lendlease Building
“FDC engaged Kwill for the Upwey High School project which was awarded to them
on their proven commitment to quality and completing previous projects on time.
I have no hesitation in recommending them for future projects.”
Alana Luppi
Project Manager,
FDC Construction and Fitout Pty Ltd
